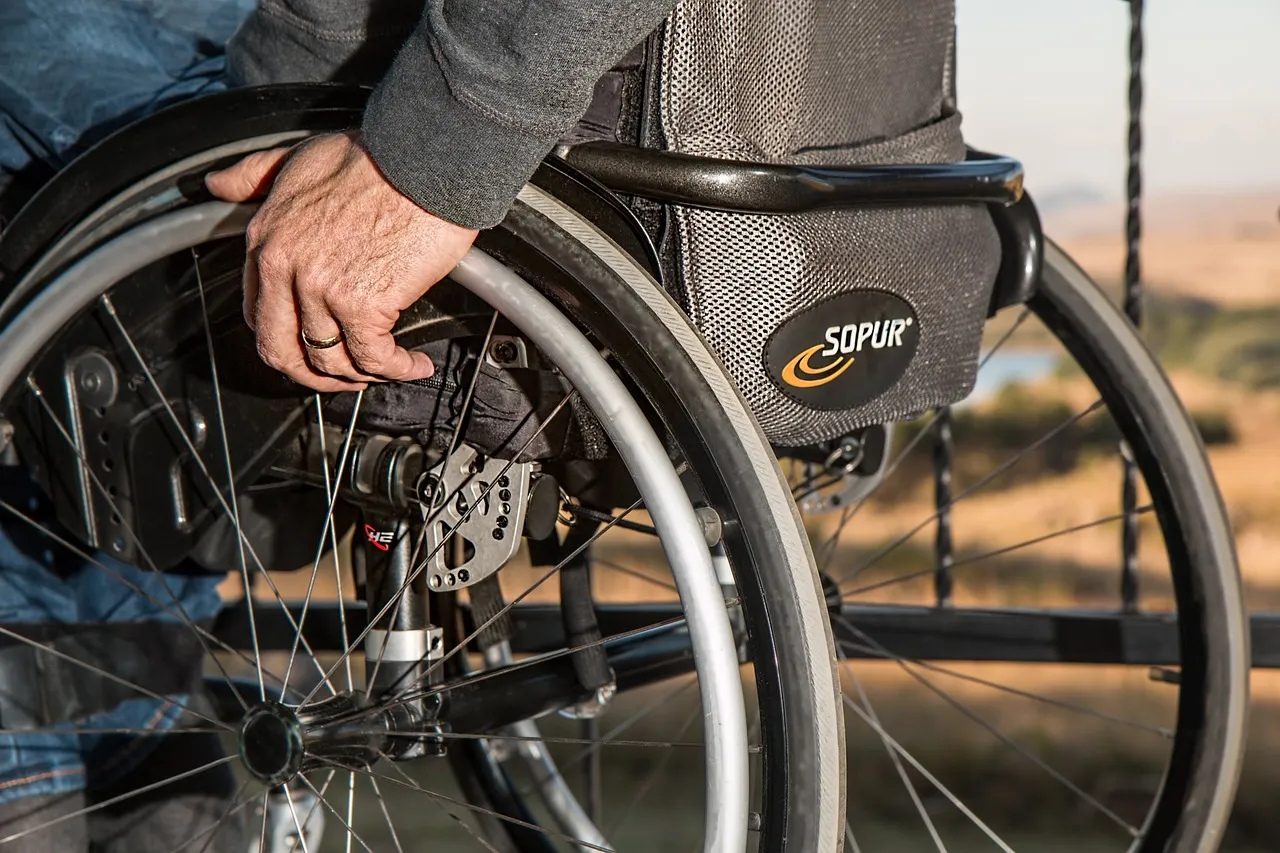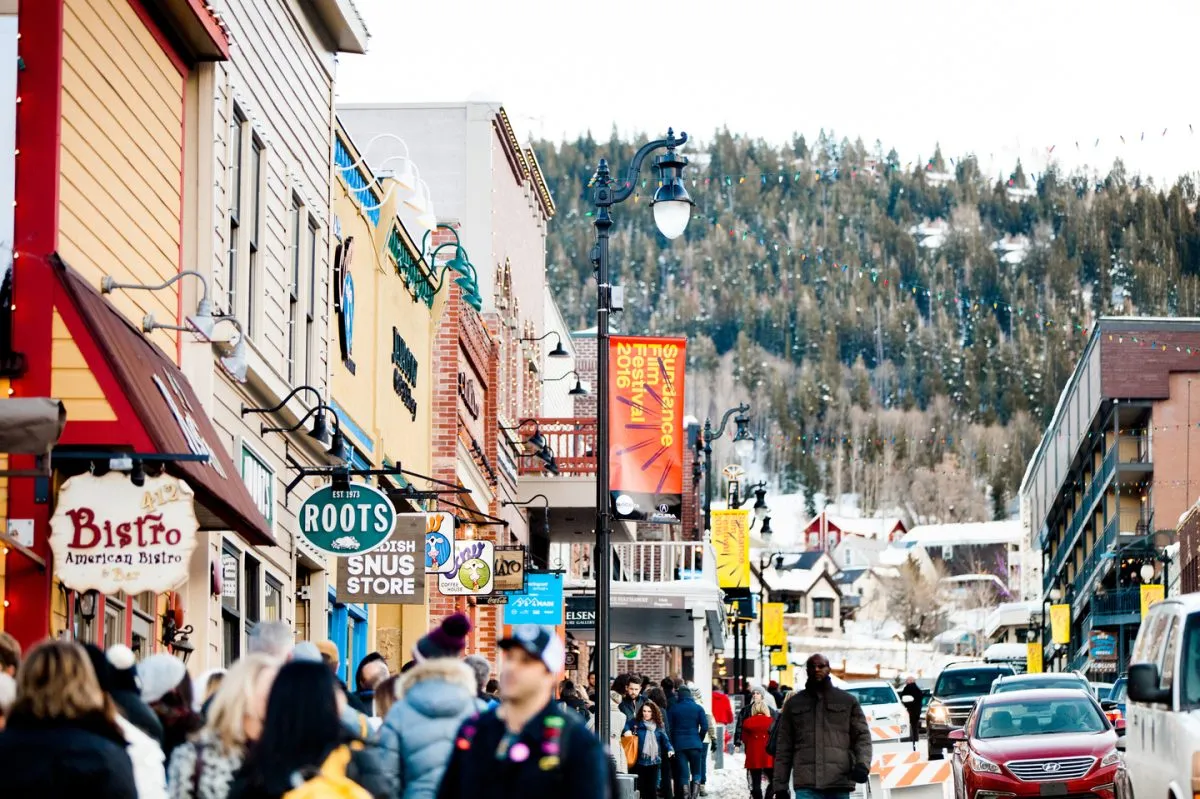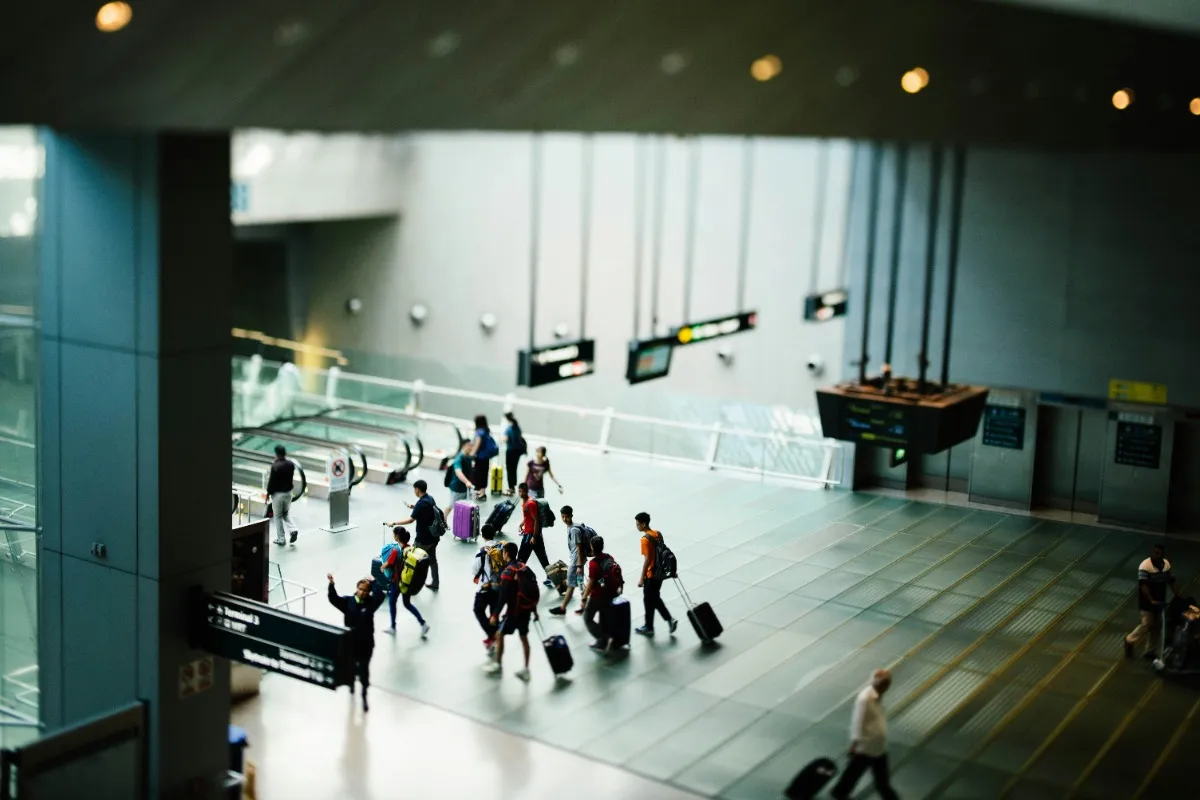Make Your Meeting Wheelchair Accessible

Skift Take
If anyone can understand the challenges of implementing a wheelchair accessibility plan that goes beyond the basics, it’s Rosemarie Rossetti, Ph.D. — a disability advocate who has spent the past 27 years in a wheelchair.
Here are 5 of her considerations for wheelchair accessibility at meetings.
1. All Ramps Are Not Created Equal
Planners may think that buildings that have ramps or adding ramps to stages makes them accessible for all. This is often not the case and not all ramps are adequate for wheelchair users. For example, service ramps for wheeling carts are too steep for wheelchair users.
The Americans With Disabilities Act (ADA) requires that wheelchair ramps have 12 inches of length for every inch of vertical height. Provide clearly marked event maps and well-placed signage so wheelchair users can find the proper ramps.
2. Carpet is an Issue
Smooth, hard surfaces are much easier for wheelchair users than carpeting. Arms tire faster, and traveling the same distance takes longer. The thicker the pile, the more resistance there is.
When making flooring decisions, event organizers should take this into account. A happy medium is low-pile carpeting with smooth surfaces in strategic throughways. Worst case, if carpeting is a factor, build in longer schedule breaks to account for the extra travel time needed.
3. Aisle Seating is Best
The best place to seat wheelchair users during a general session is at the ends of the aisles. Rosetti suggests having volunteers on hand to help them navigate the space, so they can sit where they feel most comfortable.
Also make reserved seating available for those who prefer it. Doorways should leave plenty of extra room and either be automatic or kept open.
4. Mealtime Considerations
When it comes to buffets or self-serve food options, wheelchair users need to be able to see all of the food, reach it and then transport it to the table. Be sure to check if all selections are visible and reachable from sitting height, and ensure that volunteers or staff are available to help gather the food and carry it to the table.
At the tables, the legs can limit where wheelchairs will fit, and tablecloths can make it hard to spot the best seats. Volunteers can also help with locating the right spot for the wheelchair user.
5. Prepare for Stairs During Emergencies
Emergency routes often include stairs, so it’s up to the planner to be prepared in the event of an emergency. drill.
Rossetti recommends looking for venues with evacuation chairs (also known as escape chairs or stair chairs). These special chairs have both wheels and caterpillar tracks that allow the device to slide down stairwells. At least one person must be on hand to help push the evacuation chair down the stairs.
If an evacuation chair isn’t available, it’s important that position trained staff members will be ready at staircases to carry wheelchair users down.





