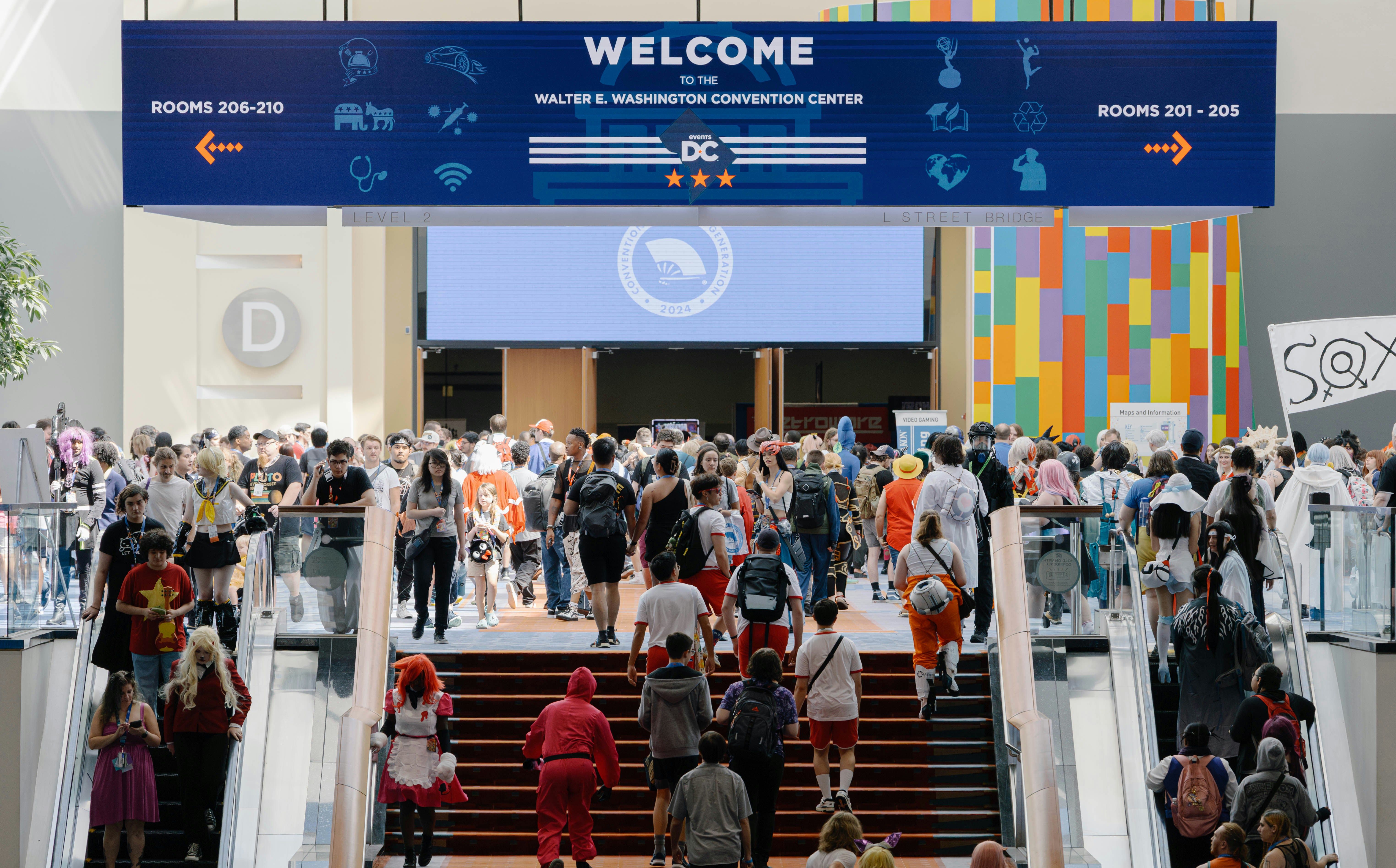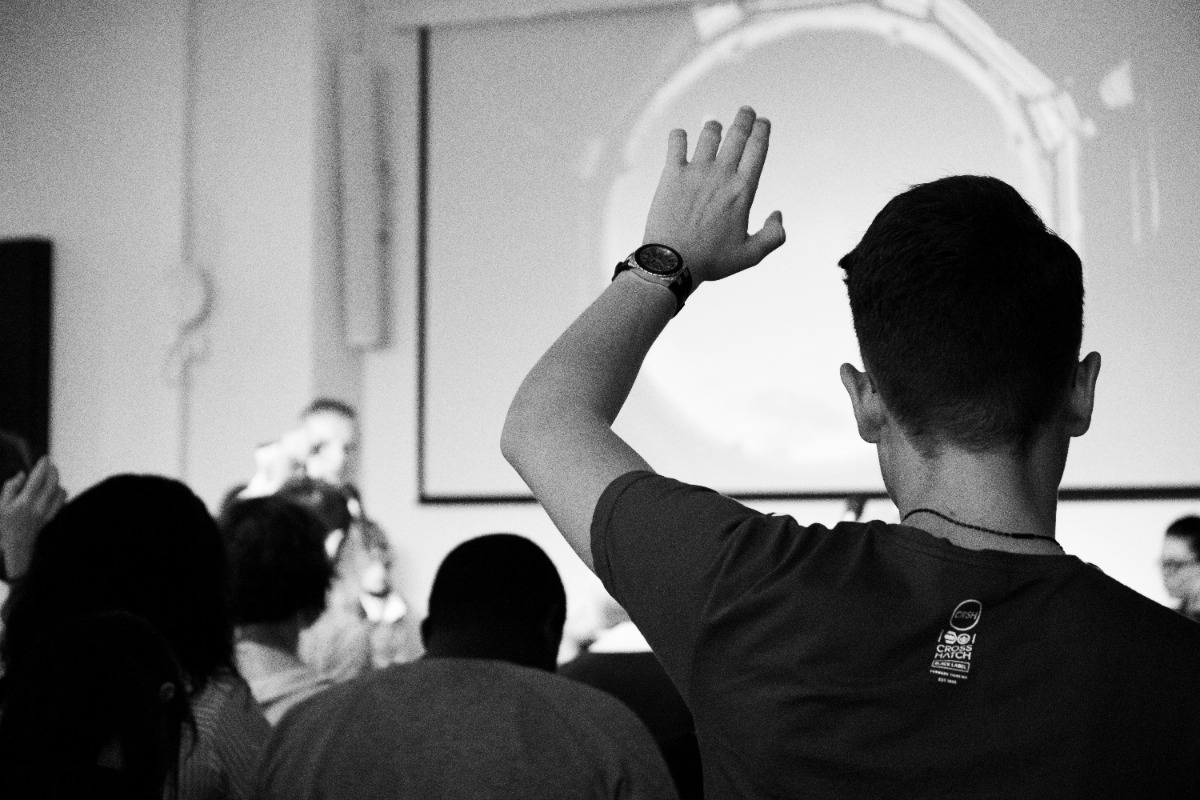An Event Planner’s Guide to Engaging Room Layouts
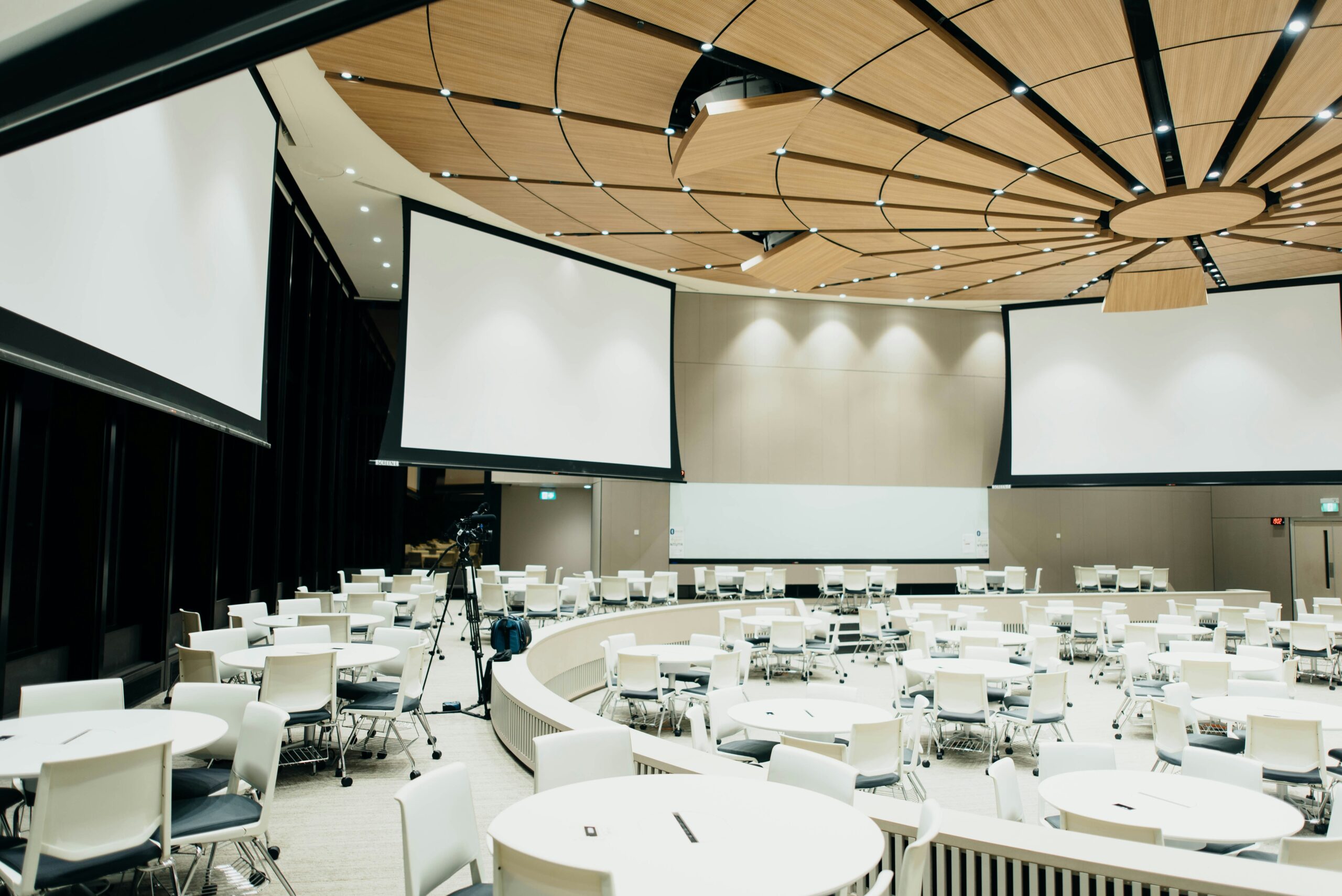
Skift Take
When planning an event or meeting, accommodating attendees in a venue engagingly can be challenging. Tired of the same standard and uninventive setups? While traditional layouts maximize room capacity, exploring new formats can breathe fresh life into your gatherings.
Whether aiming for enhanced learning, networking opportunities, a good performance experience, or interactive sessions like brainstorming or team-building exercises, the layout can make or break these goals.
Here are 19 engaging room layouts to accommodate attendees, what they actually mean, and how you can use them for your event. Don’t forget to use the checklist from this article to ensure a layout can work for your event.
Table of contents
7 Traditional Event Seating Layouts
These are the standard room setups often detailed by the venues. This helps give an idea of the capacity for each seating arrangement.
1. Theater Style
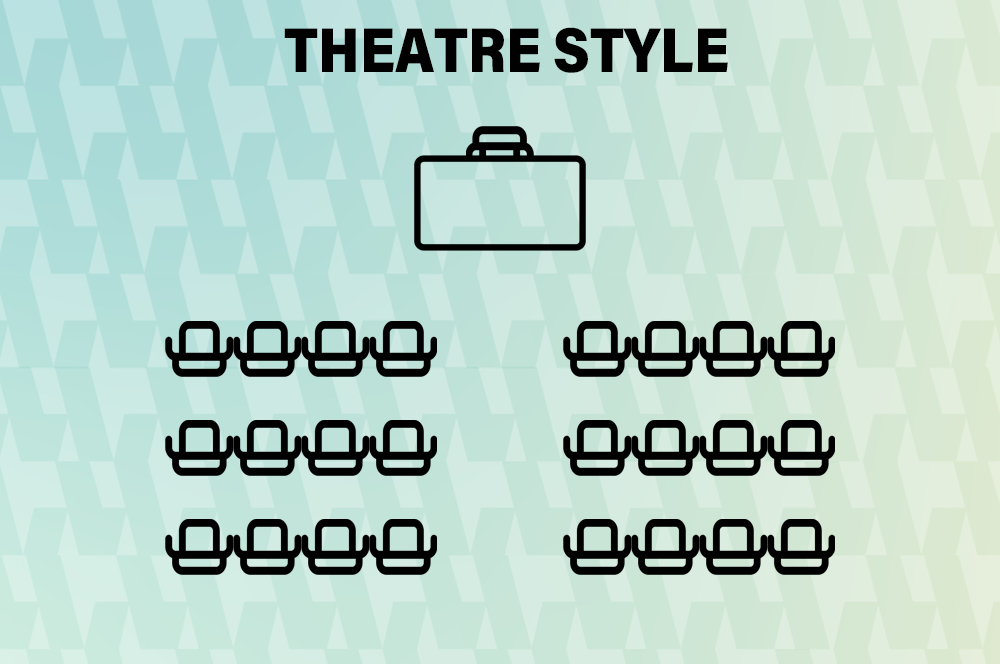
All chairs are set up in tiered straight rows, facing a central point, such as a staging area. There is generally an aisle in the middle to allow attendees to reach their seats. Theater style is one of the most common and traditional layouts. The best option when you are trying to fit as many attendees into a space as possible.
The theater-style seating arrangement is commonly used for conferences, where a dense mass of people need to be seated, and for events that require a large stage or presentation area.
It can hinder interaction as you are limited to talking to the people immediately around you. Attendees tend to spread out too and leave unsightly gaps and empty chairs which people are blocked from filling.
Common Uses: Conferences, presentations, annual meetings, product launches, displays, lectures, performances
2. Classroom Style
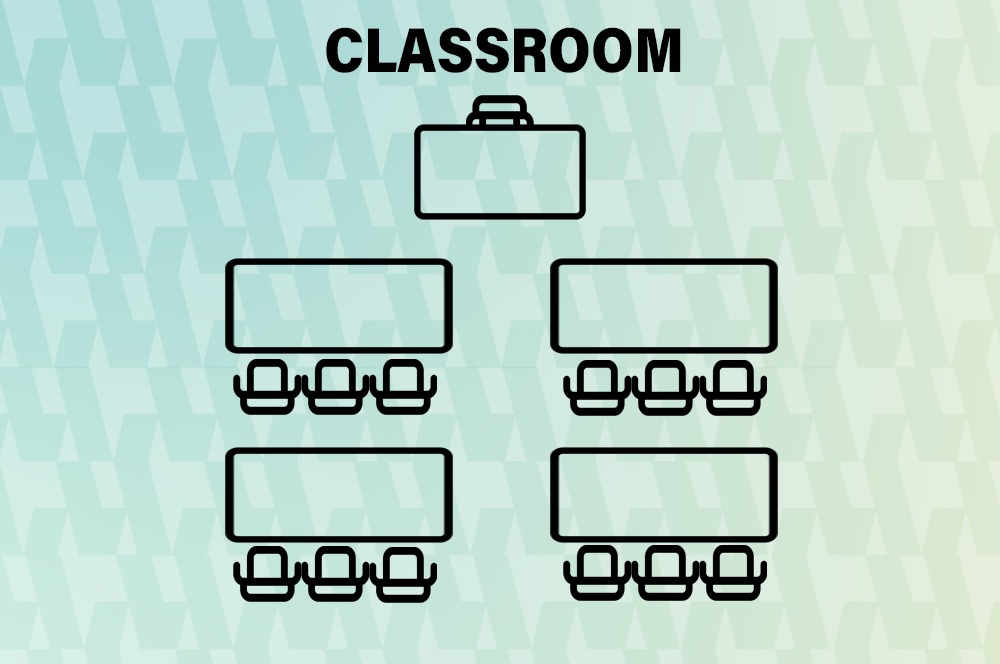
This layout introduces square or rectangular tables and therefore immediately requires more space as attendees sit on chairs in rows behind the tables facing the central presentation area.
The classroom-style seating layout is useful for events that require note-taking, tests, and if access to equipment, refreshments, and food is needed.
Common Uses: Ideal for note-taking, medium-sized conferences, longer events, training, tests, use of computers and tablet devices, access to water
3. Cabaret
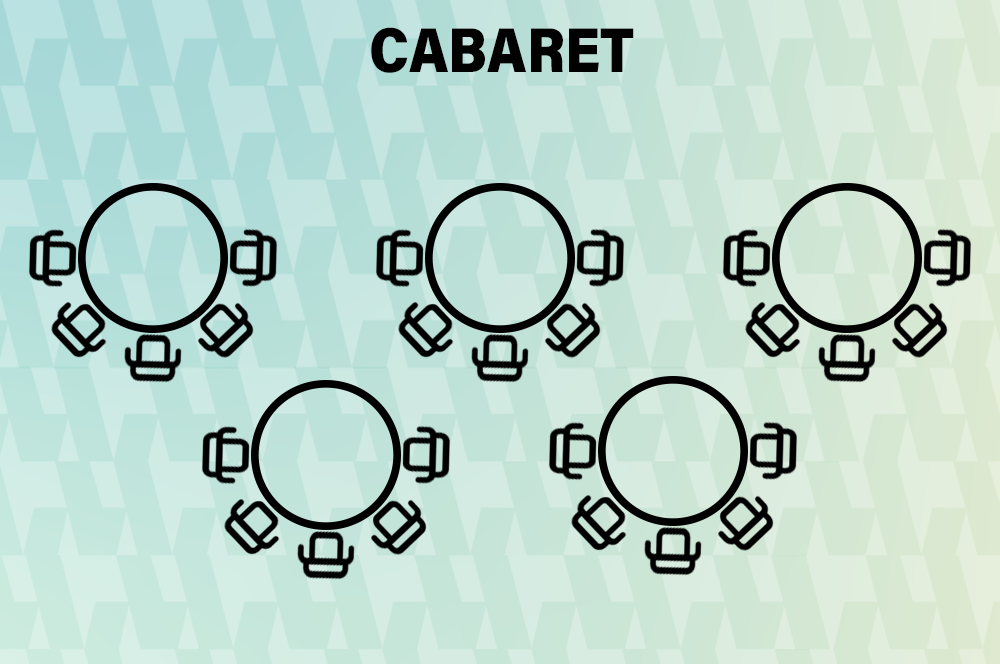
Using semi-circular banqueting tables, attendees are seated around the tables. Often, half-moon seating arrangements are used instead of rounds. The tables are staggered around a stage or presentation area.
In a conference setting the chairs at the head of the table may be removed (to form a half-moon or crescent setup) so that no one has their back to the activity and chairs may be angled towards the front.
The downside is that you waste around 60% of table space as no one sits on the opposite side. This half-moon table setup is particularly useful for events that have both meals and performances or require group work and want to encourage networking.
Common Uses: Meals with presentations or performances e.g. award evenings, luncheons, workshops, conferences
4. Banquet
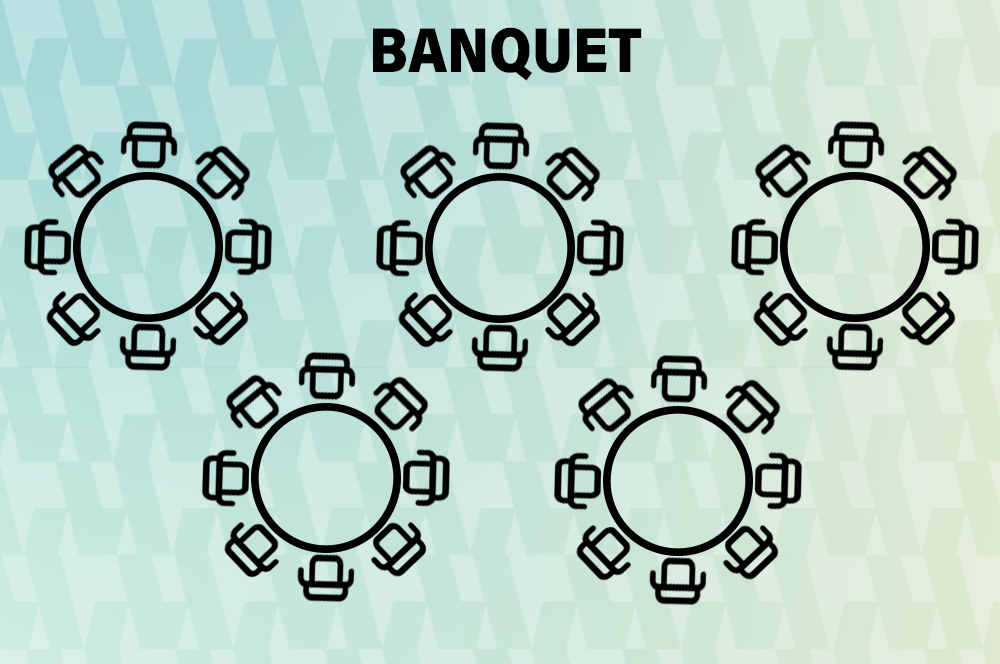
Introducing the seating all the way around tables, this layout is useful for dinner-based events or those that don’t require attendees to be focused on a central point in the room and can allow more efficient table positioning.
The banquet layout design allows you to use more of the space to fit attendees as tables are used to maximum capacity.
While it is conducive to networking on the table, it makes it difficult to interact with other tables. It can tend to silo attendees into groups and cliques which can also be one of its main benefits if you are aiming for people to get to know each other.
Common Uses: Weddings, evening events, sit-down meals, entertainment, or music-based stage events that don’t require attendees to constantly focus their attention or turn around.
5. Boardroom
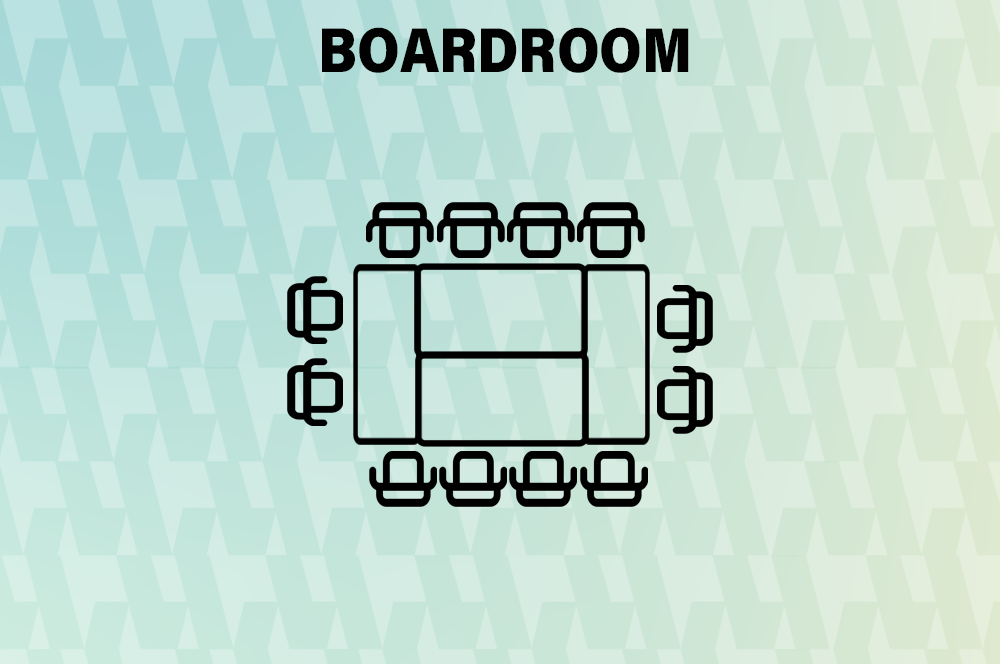
Tables are turned inwards to create a hollow square or rectangle with participants all seated at the tables facing the middle to allow interaction and discussion. With larger numbers or depending on the room, the boardroom layout may be hollow in the middle.
This event table layout is popular for meetings and small breakout sessions and to encourage participation, brainstorming, and discussion. It can take up a lot of room and if there are too many participants it can have the opposite effect, making it difficult for delegates to interact.
Common Uses: Meetings, conference breakout sessions, smaller sessions, brainstorming
6. U-Shape
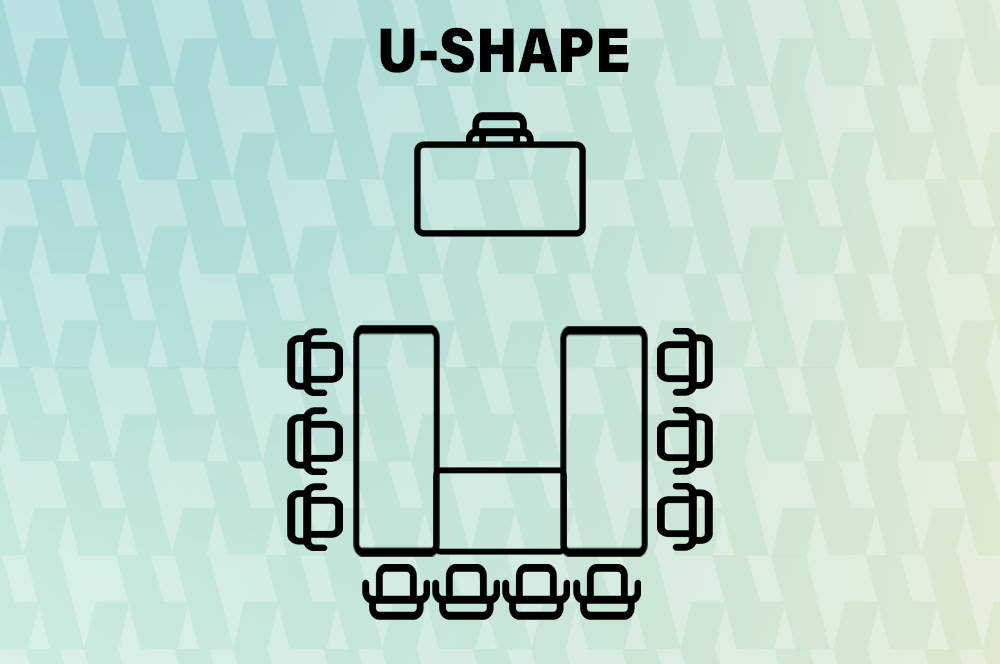
This is essentially boardroom style but with one end table removed to accommodate a facilitator or session leader and the ability to see the stage or front/head of the table.
The U-shape layout helps to allow discussion but is facilitated in a more structured way. Thus, it can accommodate more than a traditional boardroom layout, especially if the interaction is predominantly between a leader and the attendees.
Common Uses: Suitable for interactive sessions such as smaller conferences and meetings, debates, workshops, training sessions
7. Cocktail Seating Arrangement

If you aim to maximize capacity and encourage people to network freely, consider a reception or buffet-style setup. This typically includes long tables along the room's perimeter offering food and refreshments.
The remaining space is left open, often with high-top tables for standing, resting, and mingling. Minimizing chairs is recommended to facilitate movement and networking opportunities.
Common Uses: Short events, networking events, drink receptions, social events
12 Creative & Interesting Room Layout Alternatives
Room layouts don’t have to adhere to the same conventional arrangements we often encounter. If you’re seeking to inject creativity into your meeting design, consider how these setups could make a greater impact.
8. Clustering
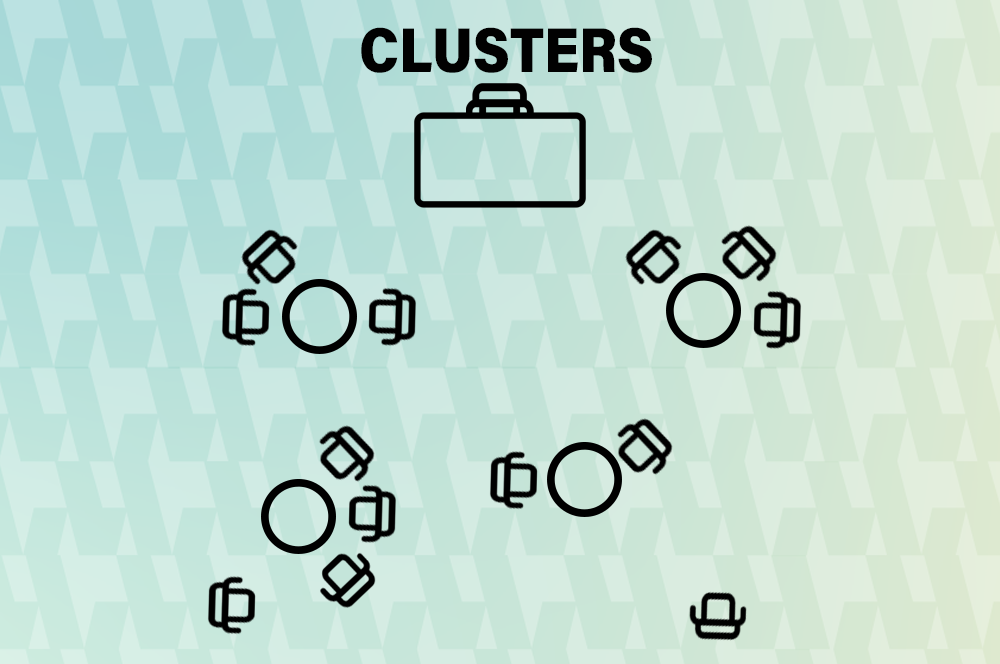
Cluster-style seating is less formal than banquet style. It features smaller cocktail or high-top tables where attendees can freely stand, sit, mingle, and network. The size of tables and seating can vary based on room size and the number of delegates being accommodated.
Best Uses: Performances, networking events, cocktail evenings, group discussions
9. Herringbone Setup
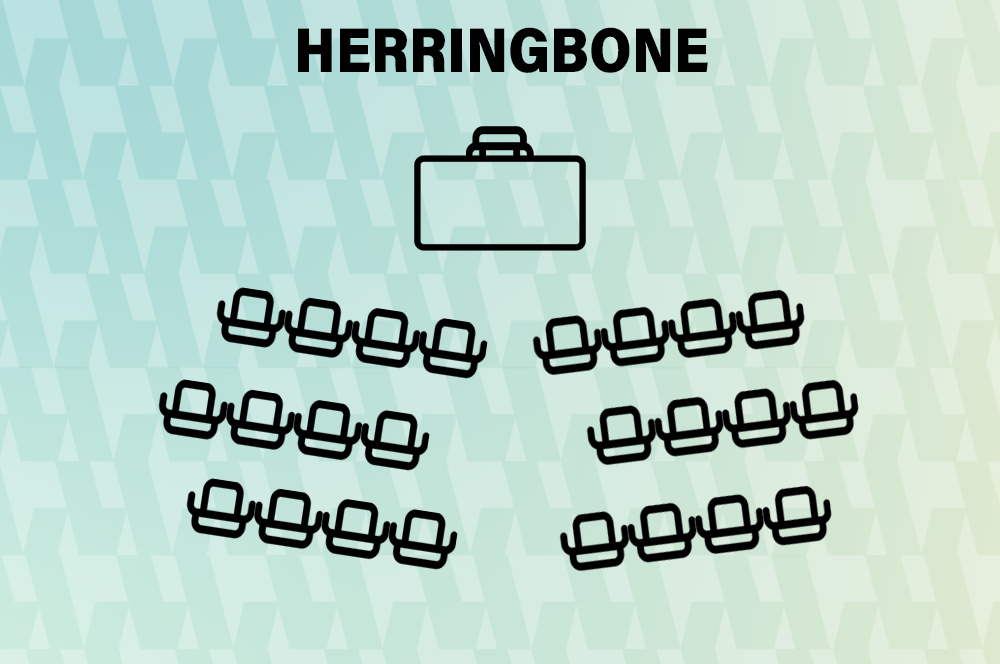
The V-shape or chevron-style seating layout can be used with or without tables to blend elements of classroom and theater setups. Attendees sit staggered and at angles toward a central stage, promoting better views and facilitating easier discussions compared to traditional layouts.
However, this herringbone design occupies more venue space due to the central void. It also enhances the stage presence for presentations and allows facilitators to walk around different groups more effectively during workshops.
Best Uses: Workshops, conferences, interactive meetings, product launches, performances, training sessions.
10. Horseshoe Layout
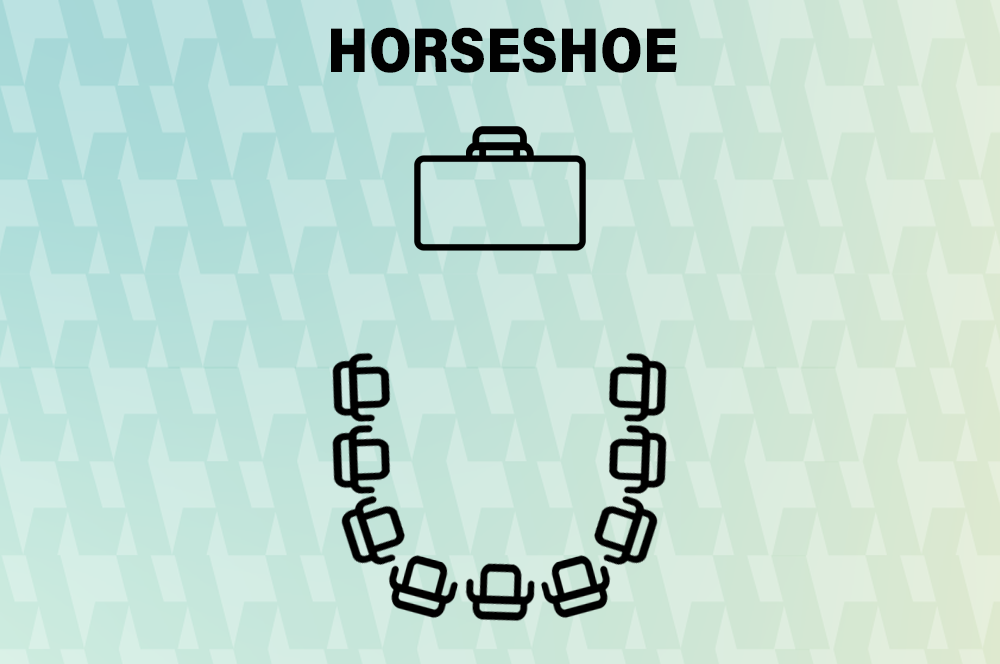
Although similar to U-shape layouts, a true horseshoe layout removes the tables and has a seating-only approach that allows a facilitator up front to work closely with attendees.
It also means that interaction, activities, and discussion can flow more freely. For example at corporate retreats or brainstorming sessions to create a relaxed and more informal environment.
Best Uses: Corporate retreats, training, workshops, brainstorming sessions.
11. Open Space
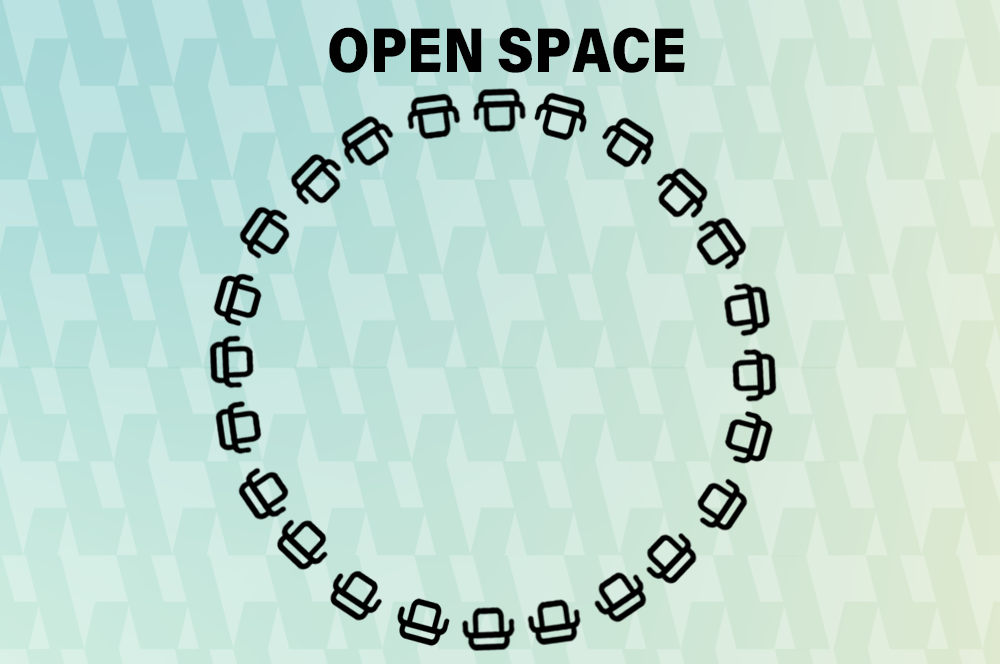
For full engagement, an open space or circle layout forces attendees to network and be completely open. It involves minimal furniture that could be chairs in a large circle or no furniture at all and the attendees standing.
Open space layout is particularly useful for workshops or team building because of the lack of barriers but doesn’t suit anything that requires a presentation. It needs a strong leader or facilitator to keep things moving successfully. This event room layout allows for everyone to be part of a larger conversation and get involved or separate off into groups.
Best Uses: Team building, networking, workshops and training
12. Imperial Event Layout
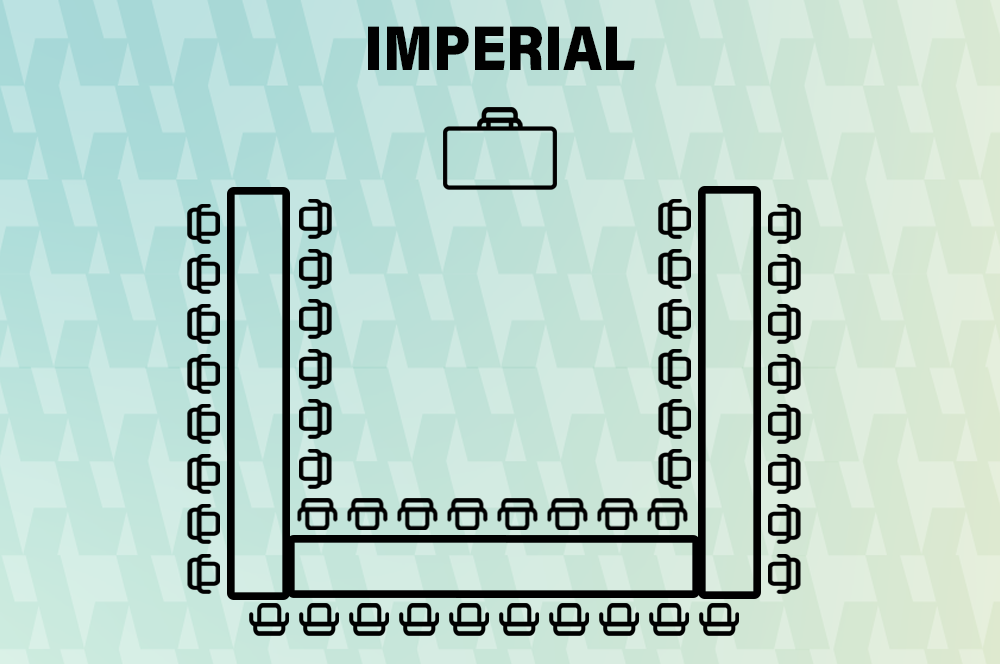
Looking to maximize space but need sit-down meals or table space? The imperial set-up involves long rectangular tables placed end to end with attendees sitting on either side of the table. This bench layout can save a lot more space than round tables and encourage conversations across the table and with the people on either side.
Best Uses: Receptions, events serving food, networking, group activities requiring table space, presentations, weddings
13. Runway
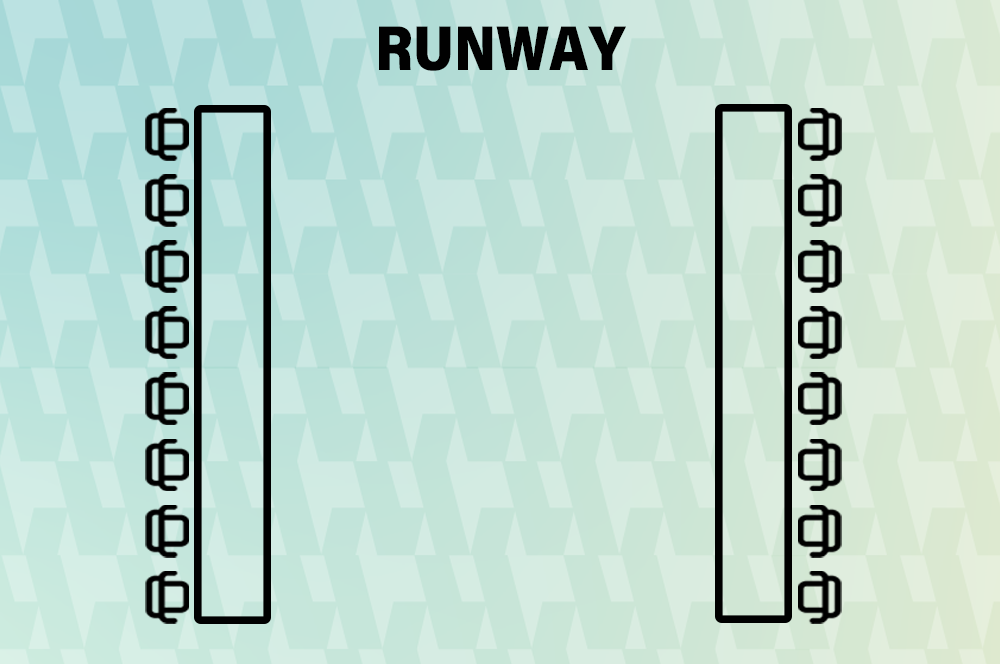
As the name suggests, a runway seating arrangement involves a longer presentation or staging area with guests sitting on either side. Although commonly used for fashion shows, it can be a dynamic layout for product launches, performances, and presentations to gain more interaction from attendees.
This setup allows for reaching more participants, especially when multiple presenters are on stage simultaneously. Plus, this style can be adapted with or without tables.
Best Uses: Fashion shows, presentations, product launches, displays
14. X-Formation
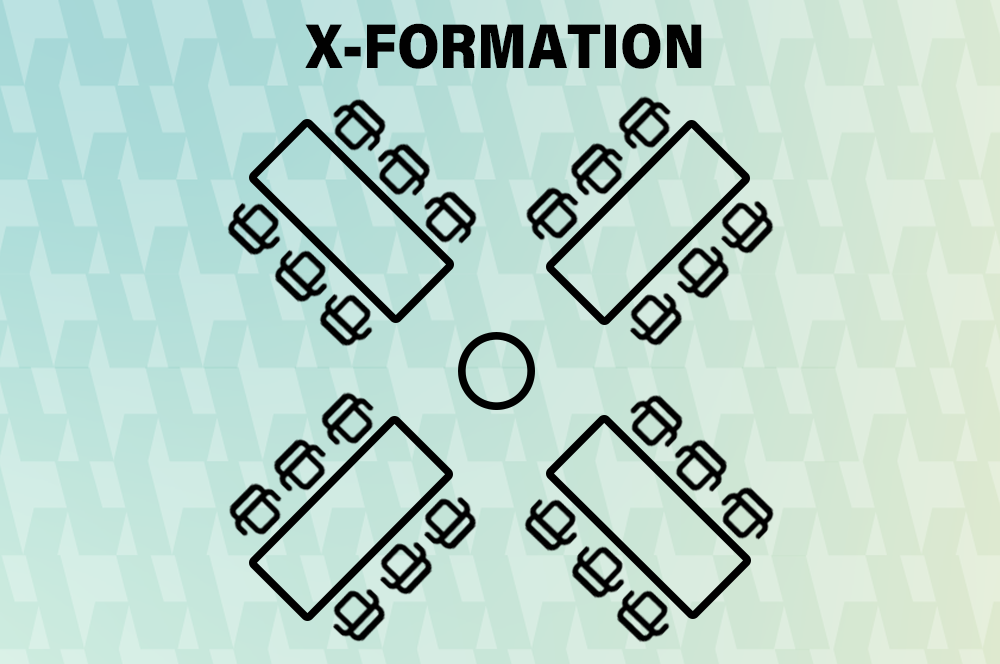
Placing tables in the shape of an X and seating attendees around the outside can allow for more interaction throughout the room when a central stage isn’t needed.
Placing a circular table in the middle can create a decorative or practical area for food, stationary, or equipment that can help facilitate the event. And the tables themselves allow for note-taking and refreshments for longer events.
Best Uses: Weddings, conferences, meetings, large brainstorming sessions, longer events
15. Semicircle
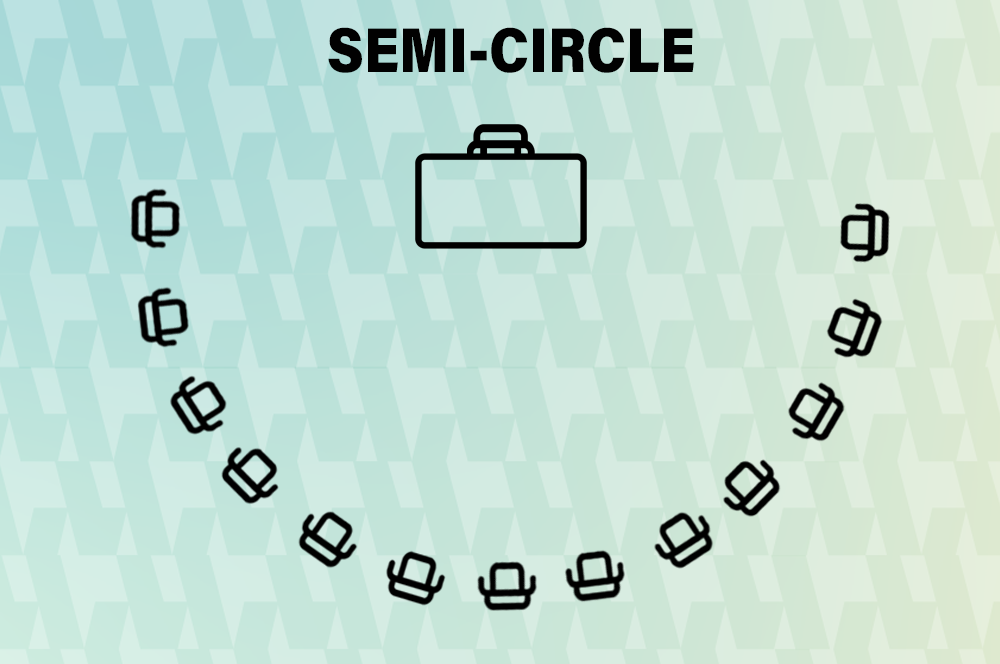
A semi-circle chair setup can help everyone see better and make it easier for the facilitator to access and interact. It offers a more inviting and flexible atmosphere compared to traditional theater style or herringbone layouts.
Although it requires more space and may not be the most space-efficient arrangement, it can accommodate a large number of attendees and fosters open discussion. This semicircle layout also supports low or floor-level presentation areas, simplifies attendee access for demonstrations, and encourages active participation.
Best Uses: Conferences, training, meetings, presentations
16. Pods Seating Arrangement
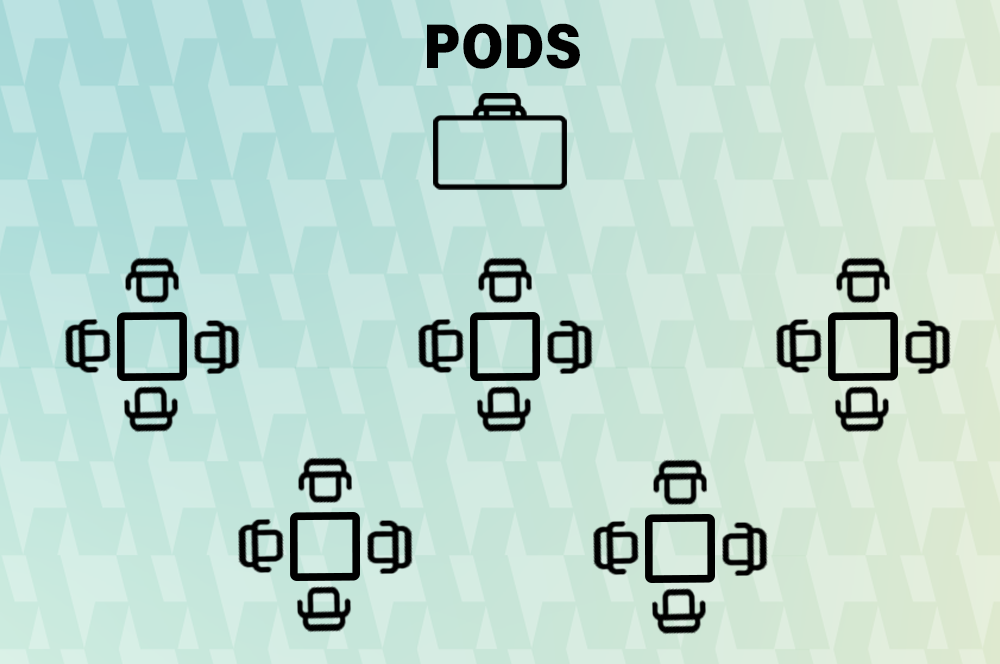
The cafe-style room setup involves creating paired rectangular tables to accommodate more attendees for discussions, team-building, or corporate retreats. This pod seating arrangement promotes interaction among participants while taking input from the facilitator.
Best Uses: Networking sessions, team-building, group sessions, world cafe format
17. Walking
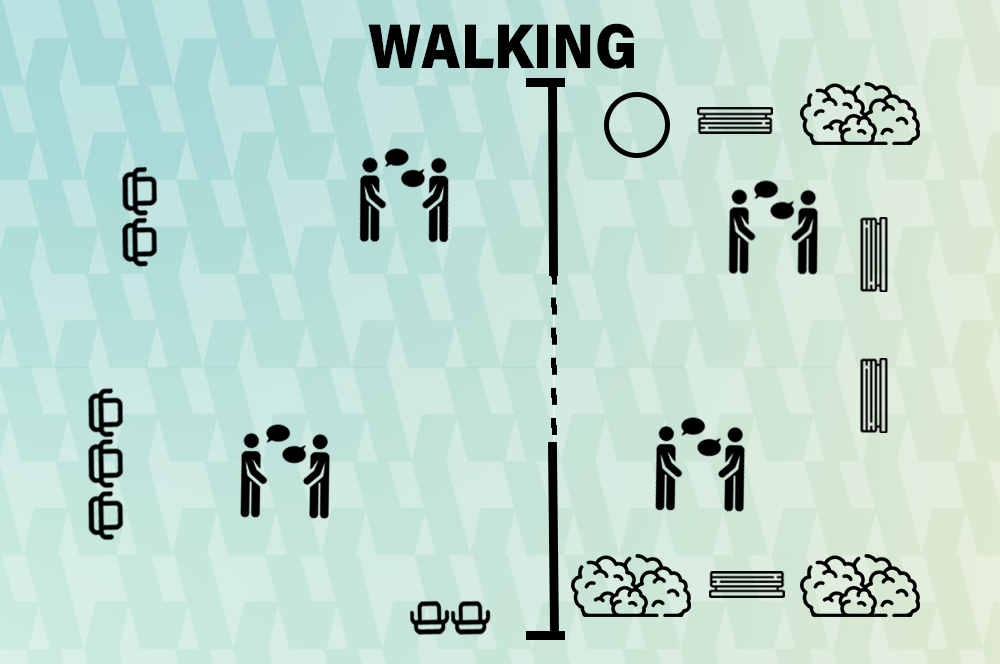
You could opt to break convention completely and go mobile by having a walking format for a specific task. Facilitators can walk and talk to attendees and walking and talking lends itself to discussions in pairs or small groups.
No chair setup avoids sitting for long periods of time and can help to encourage creativity and take in some fresh air. Perhaps you can incorporate this change of scene into the event, for example, a walking session to an outdoor reception area for a short performance or presentation.
Best Uses: Tours, meetings, small sessions, corporate retreats, brainstorming, discussions, problem-solving
18. Mixed Seating Arrangement
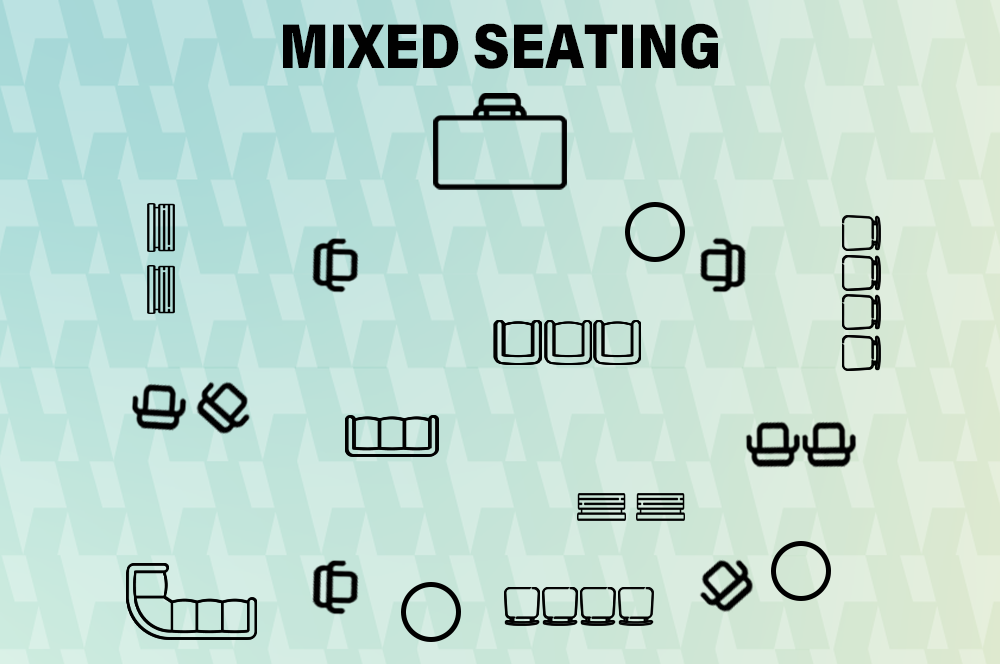
Not every attendee works in the same way and opting for a mix of different seatings can be an interesting way of allowing everyone to pick what suits them. From normal chairs and bar stools to bean bags and floor cushions, a multi-height seating arrangement caters to diverse attendee preferences.
Placing the lowest seating at the front accommodates a stage or presentation area effectively, addressing viewing issues typical of theater-style setups. Clustering different seating types together also promotes networking and interaction as needed for the event.
Best Uses: Presentations, conferences, annual meetings, corporate retreats, performances, small group work
19. Lounge
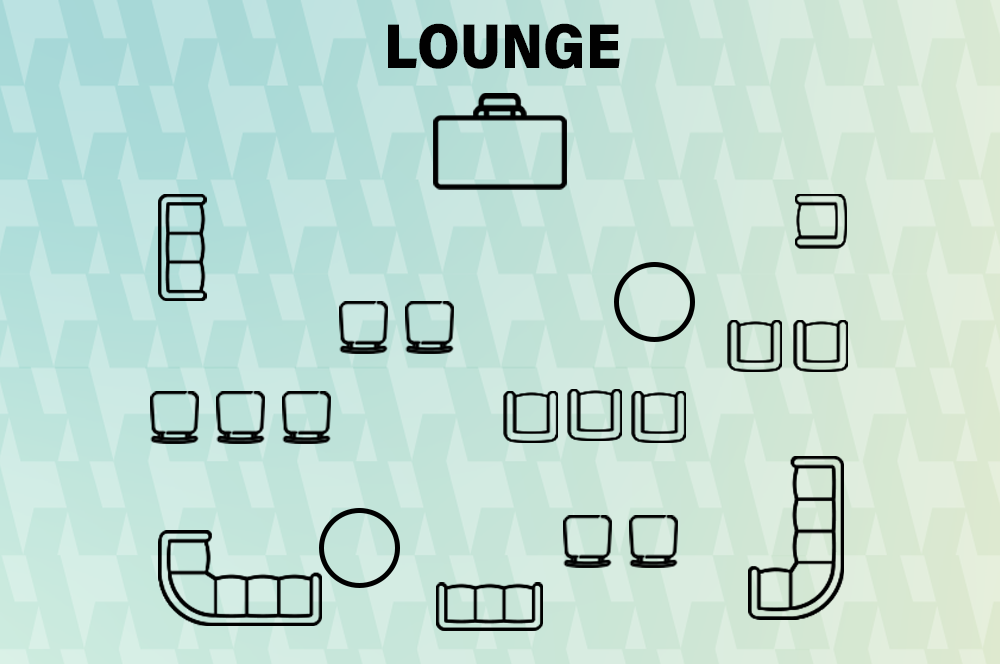
Opting for low-level seating such as chairs, sofas, cushions, and beanbags allows more of a relaxed and informal environment, particularly suitable for networking or informal presentations that don’t require much audience interaction.
The comfort can allow for longer seating periods and with a higher stage level can make it easy for everyone to see. It will require more space and can give a VIP feel. You can also potentially include some low-level coffee tables for drinks and refreshments.
Best Uses: Showcases, presentations, relaxed events, performances, VIP seating
Now that we have listed the creative event setup ideas, let’s explore how you can select the best layout arrangements for your event.
How To Choose The Best Event Room Layouts?
When deciding on the best room layout and seating arrangements there are a number of factors to take into consideration.
1. What Are The Attendee Numbers?
The attendee numbers will have a big impact on the final venue layout chosen. Some options just might not be workable for the numbers you have attending (or expect to attend) as you want to ensure that everyone can find a seat and be accommodated within the room.
A layout is not workable if the room becomes overcrowded with bad sightlines, no wheelchair access, and is too cramped or far from the speaker. Smaller numbers often offer greater flexibility in terms of seating arrangements.
Also, consider if there may be walk-ups to the event. If you are likely to have an influx of attendees who haven’t pre-registered it is ideal to have a layout that accommodates additional seating quickly and efficiently, rather than turning away last-minute participants.
2. What Space is Available?
The room dimensions will also determine whether a specific event setup is possible or not. Venues often provide valuable guidance and may offer layout plans and capacity details for various setups.
However, venue capacity estimates can be based on wishful thinking rather than practical usage. If in doubt, request the room to be set up as needed and verify the event space layout yourself to ensure it comfortably accommodates your guests.
If facing capacity challenges but don’t want to compromise on the layout of the space, consider inventive and creative solutions such as splitting participants into two sessions, leveraging live streaming and remote conferencing, or creating a 2-day event or repeating it at a later date if the popularity is there.
Download our event planning venue checklist.
3. Event Objectives and Priorities
What are the objectives for your event, or for this specific room/element of the event? Within each area think about whether it is all about learning from the speaker, interacting with other attendees, or simply recharging in a quiet area.
You need to decide the most important factors for your event and what this means for your attendees to determine the best use of each space. Do you need engagement and networking over capacity or are you looking for comfort and stage view over interaction? Answering these questions can help narrow down layout possibilities to decide what you want.
4. What Are the Practicalities?
What are the practicalities of the venue and your event design that you need to take into account?
For example, where will food and refreshments be served? Do you expect any lines and if so how can people queue comfortably? Where will people eat and do they need to be seated or is it a finger or fork buffet designed to encourage mingling?
If you want to keep capacity and minimize disruption, ensure you hire a venue with a separate area to serve refreshments and keep the main space for the event itself.
Are there any fixtures and fittings that you should be aware of? Some venues have fixed bars or heavy furniture that cannot be moved. Likewise, is access needed to storerooms, fire escapes, and shortcuts?
5. Event Decor and Furniture
Talk to your venue to find out if they have a choice of furniture available and included in the venue hire or if you need to rent additional chairs, tables, linens, or sofas, as rental costs can accumulate quickly.
Be sure to inquire about the quantity and variety of furniture available. Consider the aesthetics and compatibility of different types, including their sizes and heights, to ensure they complement each other seamlessly.
Also, consider the look and feel of the room and the decor. A darker setting may not be ideal for networking but could be well-suited for performances and speaker presentations.
6. Do You Need a Stage?
Stages can take up a lot of space, especially if room is tight. Raising up the speaker, even just slightly onto a low platform, can improve visibility from the back of the room. Or, bring the facilitator down to the attendee level to create a more intimate feel.
What is the stage being used for? If you are planning a panel discussion and want to have furniture such as tables and chairs for the panel members this will increase the stage area required.
7. Event Activities
If you have planned activities at any point during your event, consider the space and layout available.
Ensure speakers are well briefed so they can prepare accordingly. Avoid last-minute room layout changes during the event hours, as these can be disruptive unless you have ample time, staff, and storage areas available.
For example, a theater-style or auditorium layout may not be suitable if you plan to incorporate group work, participant movement, or a chair-free team-building space.
8. Health and Safety Considerations
Adhering to health and safety guidelines is paramount to ensure a safe environment and swift evacuation in emergencies. You need to liaise with your event venue regarding capacity limits, emergency exit routes, and any special requirements.
Ensure your layout design doesn’t obstruct walkways, exits, refuge points, muster points, or emergency assembly areas. Some venues, especially older buildings or those with high-level structures, may have specific capacity restrictions. Don't forget to factor in these restrictions for safety compliance.
Embrace An Engaging Room Layout Today
Selecting the right event layout will enhance and transform the event experience. While traditional room setups are often chosen for their simplicity, space efficiency, and cost-effectiveness, exploring alternative seating arrangements can make your event the talk of the town.
If attendee numbers and the venue allow flexibility, these creative room layouts can create a more memorable experience. Discuss your vision with the venue. They may propose innovative seating solutions to enhance participant interaction, boost learning opportunities, and improve overall engagement.
Want more insightful tips for planning successful events? Subscribe to the Skift Meetings newsletter for regular updates and share your thoughts with us!
Published 1st September 2017 | Updated 1st of August 2024



