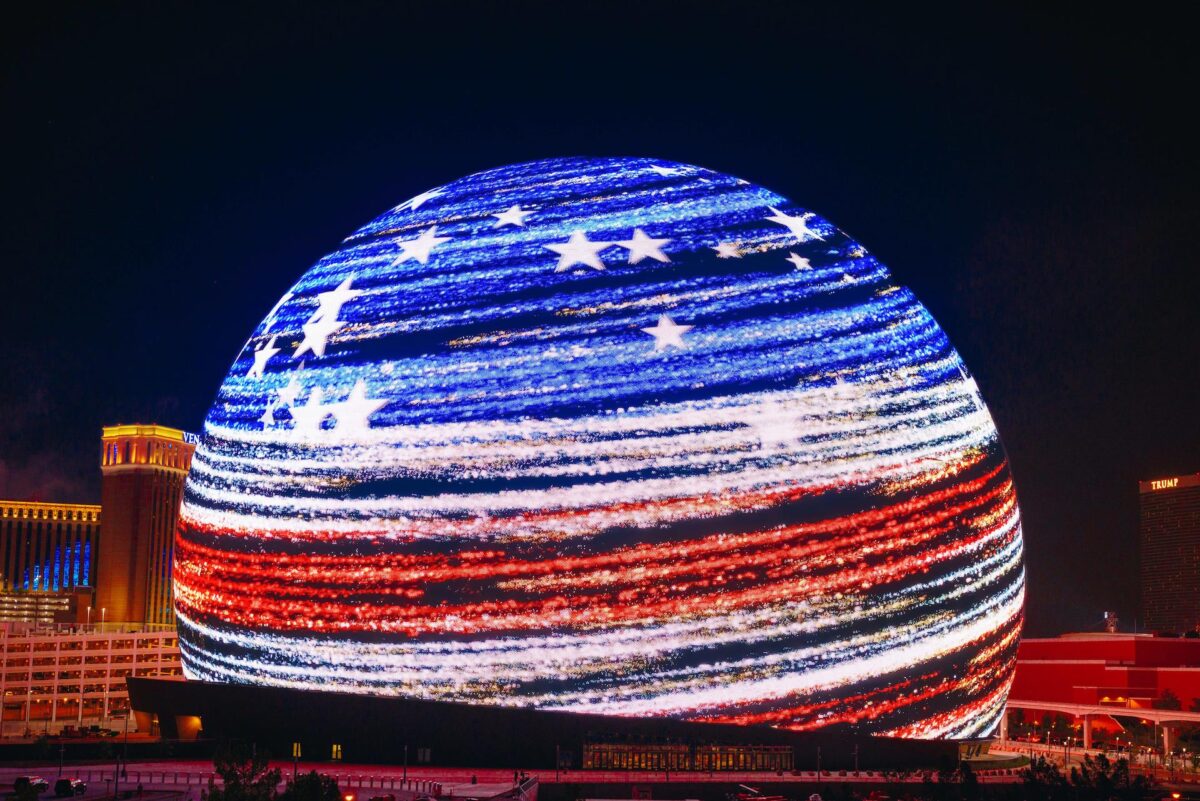This is a sponsored post written by Nishita Jain, Sr. Digital Marketing Director, a2z. More information about Event Manager Blog’s sponsored posts.
Are you ready to put behind you the days when your expo management team managed your event’s floor plan with just pen and paper, or with complicated updates to the CAD for each and every revision? If yes, chances are that you are migrating your processes to a state-of-the-art digital solution. Congratulations! You have taken the first steps towards significantly reducing errors and saving your team many hours in manual work. As you embrace technology to streamline processes and serve your event participants better, it’s very important to get the basics right. This will ensure that the foundations you put in place now serve you through the show cycle, and beyond.
Start With an Accurate Venue Layout
Work with an authorized decorator who can provide a CAD drawing of the event venue with accurate and reliable layout in the correct units of measurement (metric or imperial). Make certain that the location of columns, electrical outlets and other facility amenities is also precisely depicted in this drawing. World-class online floor plan management solutions these days have automated, two way integrations with leading CAD management software, eliminating the need to input data and shapes in long and laborious manual processes.
Always Build on a Max Layout
Before creating the actual booth layout for your event, start with an ideal ‘Max’ layout to act as a structured template for adding, merging and resizing booths without infringing on restricted areas such as aisles or non-exhibiting spaces (NES). This template includes the maximum number of standard sized booths that can be realistically accommodated in the expo hall, e.g. 10 by 10 feet or 3 by 3 meters. Apart from providing a firm underlying structure, a thoughtfully designed max layout enables you to use your tech solution to easily and elegantly revive booths which may have been deleted earlier for legitimate business reasons.
Generate Audience-Specific Views
Your floor plan will probably need to have many avatars. During the exhibits sales process, prospective exhibitors would need to see booths by type and status e.g. available, reserved or confirmed. Information such as aisle measurements, booth dimensions, and ceiling heights along with the location of their partners and competitors on the show floor would be crucial to their decision making process. Attendees, on the other hand, would be more focused on identifying the location of their favorite exhibitors, as well as non-exhibiting attractions, such as food and refreshment zones. In either case, a nifty floor plan management solution ensures that the display is automatically configured and customized to facilitate the expectations of each segment of your audience.
Direct Traffic with Smart Booth Assignments, NES & Markings
Locate your anchor booths, pavilions, demonstration and poster areas, as well as NES, strategically to direct traffic to all corners of your show floor. In addition, using technology features, you can add finely marked shapes and text to educate attendees about entrances, registration area, information booths, WiFi zones, aisles and exits – all without cluttering up the floor plan. Your solution could also enable you to add or edit these on the fly, so that attendees always have access to the latest version on their mobile devices, which they use frequently at the show venue to orient themselves and minimize their walking time. For busy attendees, a thoughtfully designed and well-marked event map can take much of the pain out of traversing large halls and numerous aisles on the show floor.
Leverage Depth of Features
The new generation of expo management and marketing solutions go far beyond layout and planning features. Explore available options for integrating with your membership databases, aggregating booth space applications, allocating space on the floor plan based on priority points collected and much more. Ask your technology solution provider for options to highlight the location of showcase exhibitors and sponsors. Check to see if they provide for support for multi-year and multi-event management from one unified admin portal. At a2z, we have seen that show managers can typically save 1-2 hours of work per exhibitor during a show cycle with automated confirmation emails, show directory data collection, and powerful reporting. In addition, they save anywhere between 25 to 100 hours, based on the size of the show, in providing updates to their general service contractor, registration system and other vendors.
In Conclusion
Nifty technology selection coupled with meticulous planning can significantly increase the productivity of your floor plan operations by streamlining and automating processes. This can also provide additional and extended exposure to your exhibitors, along with augmented event planning experience to attendees.






